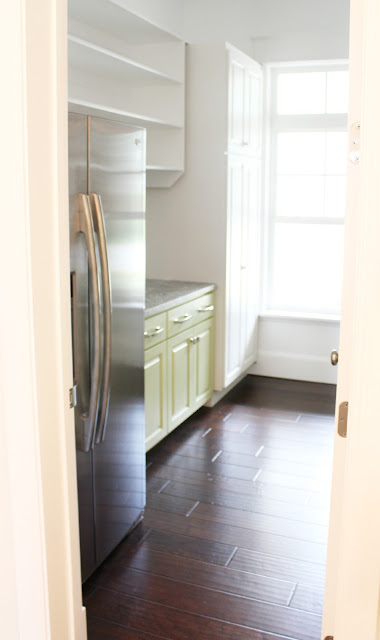Hello! It's Parade of Homes season here and I have been going with my mom and sisters who are visiting. I *love* parade of homes -- so many innovative, fun, creative ideas whether you are building or not! I love to see how people live! Here is one of my favorites. The previous home was torn down and they were able to build this beautiful family home and keep the charm of the lot. The contractor was Davies Design Build in Utah. If you want the paint colors, my sister Kristin has them all here. I went crazy in this house, so many pictures I am dividing them up. It was about 9000 sq feet, so let's take about 3000 per day shall we?? :)
A happy yellow exterior:
Gorgeous front door with a more modern feel:
A beautiful office as you walk in -- now, the thing I didn't love about this home were the dark floors. They are beautiful but from my own experience, wow do they show dirt and crumbs and dust and odds and ends. I would have gone lighter.
The classic banister going up, this was just past the office:
On the other side of the entry was a charming window seat
folowed by a powder room with
the sweetest mosaic tile floor. Beautiful!
And then a lovely little seating area:
and then flowed into the dining area with another window seat:
and the kitchen! I loved that the kitchen wasn't huge or over the top. I thought it was a perfect size:
One of the doors led to a pantry with an extra fridge:
The cabinets were a fun chartreuse color:
The other door off the kitchen led to what looked like the mom's office. The blush pink color was perfect!
On the other side of the dining area was one of my favorite features of the home -- a study/school/reading room. A perfect place for homework while dinner is being cooked or homeschool! You can see how it connects a couple pictures up in the dining area:
And then, as you keep coming around form that room is the mudroom coming in from the garage. The lockers were perfect and closed off, I'm guessing 4 kids? The floor was a wood looking tile,
with a set of stairs going up and a brick wall with a bench. LOVED this area.
And, we can't forget the slide going down to the playroom, which I will show as part of the basement in my next post!
Just a beautiful, classic, well thought out home.. more to come! If you can go to the Utah Valley Parade of Homes, (through June 20!) this home is # 27.
Thanks for coming along! Click for Part 2 here.






















Love it! I can't even imagine a 9,000 sq ft home! It would take a month to clean it all...and then you'd have to start again! LOL Love the slide though! I wish I was close enough to take the tour.
ReplyDeleteI know!! I thought the same thing. The one we went through before this one was 20,000 sf, so this didn't feel huge after that! :)
ReplyDelete