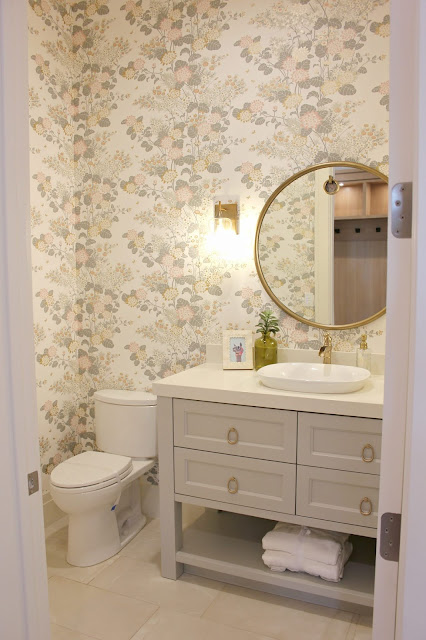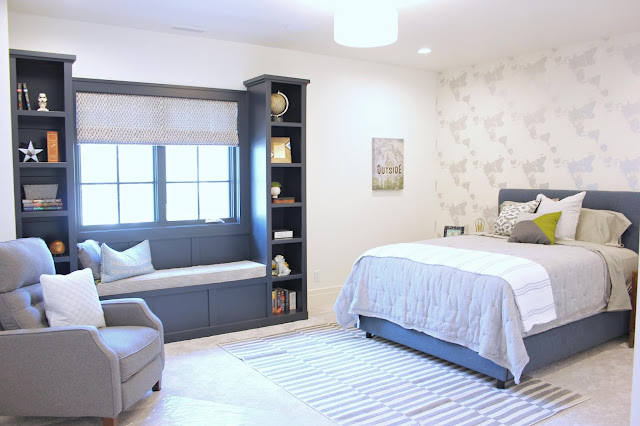Look at this gorgeous home in Highland, Utah by Davies Design Build. I would again call it Modern Traditional;.
Here is the floor plan and specs -- I had to do a double take on the 10,000 sq feet -- it just didn't seem that big to me while walking through but it was beautiful.
Bedrooms: 6
Bathrooms: 7
Square Feet: 10,756
Price: $2-2.5 million
Here is the music room to the right as you walk in. I think the pillows are perfection to bring out hte colors in the painting.
An office to the left:
The right side of the office had a cool stone texture on the wall:
A peek upstairs and a buffet table continuing inside
Looking back at the front doors:
Built-ins at the end of the hall:
And the main floor living room:
And another view -- I thought it was interesting to have the TV off to the side? Does it swivel out or do you rearrange furniture to watch?
And a view from upstairs -- they did painted brick and wood beams
Dining area:
The kitchen:
I LOVED this office area off of the kitchen:
And a dream mudroom with a drinking fountain:
The powder room off of the mudroom:
And then if we go upstairs there is a fabulous loft area for homework and leads into
this craft room!
Hello.
Some bedrooms upstairs:
Let's head down to the basement:
This was the bath off the pool area:
Let's go back to the main floor and swing back over to the other side for the master bedroom and bath:
Ok, now looking back it is HUGE. Maybe I remembered wrong. Oh well. As always, thanks for coming with me! For other Parade of Homes posts, click here.



































Post a Comment
Thank you for taking the time to leave me a note!