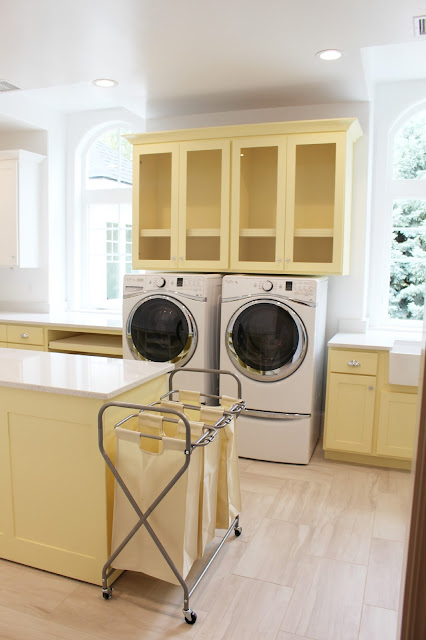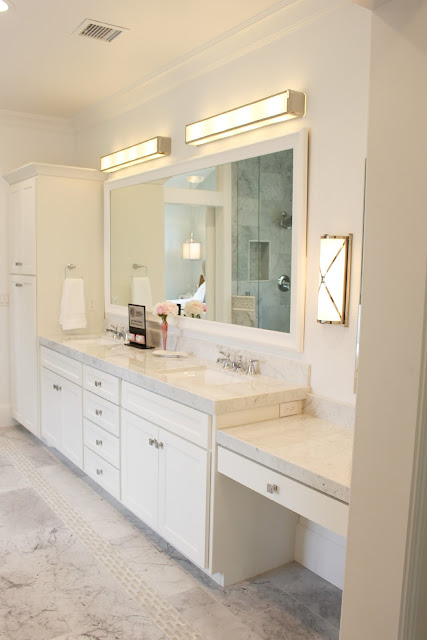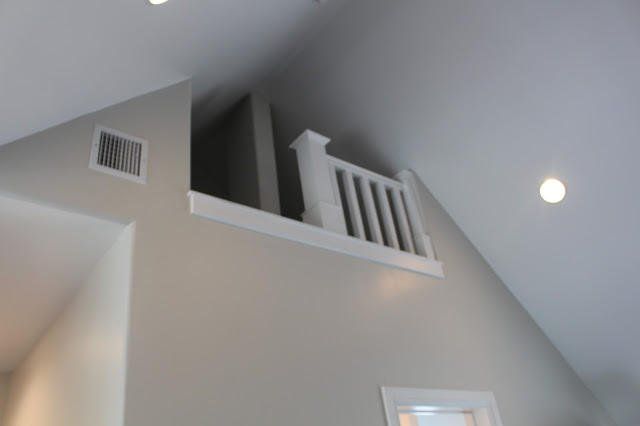Here is part 1 and part 2 of this lovely house if you missed them. If you want the paint colors, go here. Let's go upstairs:
At the top of the stairs is a family gathering area for daily family devotional since all of the bedrooms are upstairs -- I loved that!
A sunny laundry room right off the family area:
This is the same yellow that is on the outside of the house.
On one side of the hall are the girl bedrooms:
separated by a jack and jill bathroom:
On the other side are the boys' rooms:
also sharing a bathroom:
This was a fun setup -- one door went into the shower, one went to the toilet and the bathtub with a fun tile pattern was in the middle.

The shower was a basic white tile with some bold accents:
On the other side of the upstairs was the master:
So smart to build in dressers! It's so nice to have drawers with all of the hanging space.
The cool thing about this house were all of the secret hideouts, passage ways and entrances. There was a secret library upstairs that opened to the office below!
More secret rooms/passages we spotted:
Except that it could be a nightmare when it was time to go and you had to find your child :) Thanks to my sil Kristine for letting me use her camera when I left mine at home and for a beautiful home from
Davies Design Build in Utah. Thanks for coming along!



























All those hideaways are awesome!
ReplyDeleteWow, what a beautiful home! My favorites are the kids' rooms. That bed with the canopy (is that what it's called?) is so dreamy and cute for a little girl! Love it!
ReplyDelete